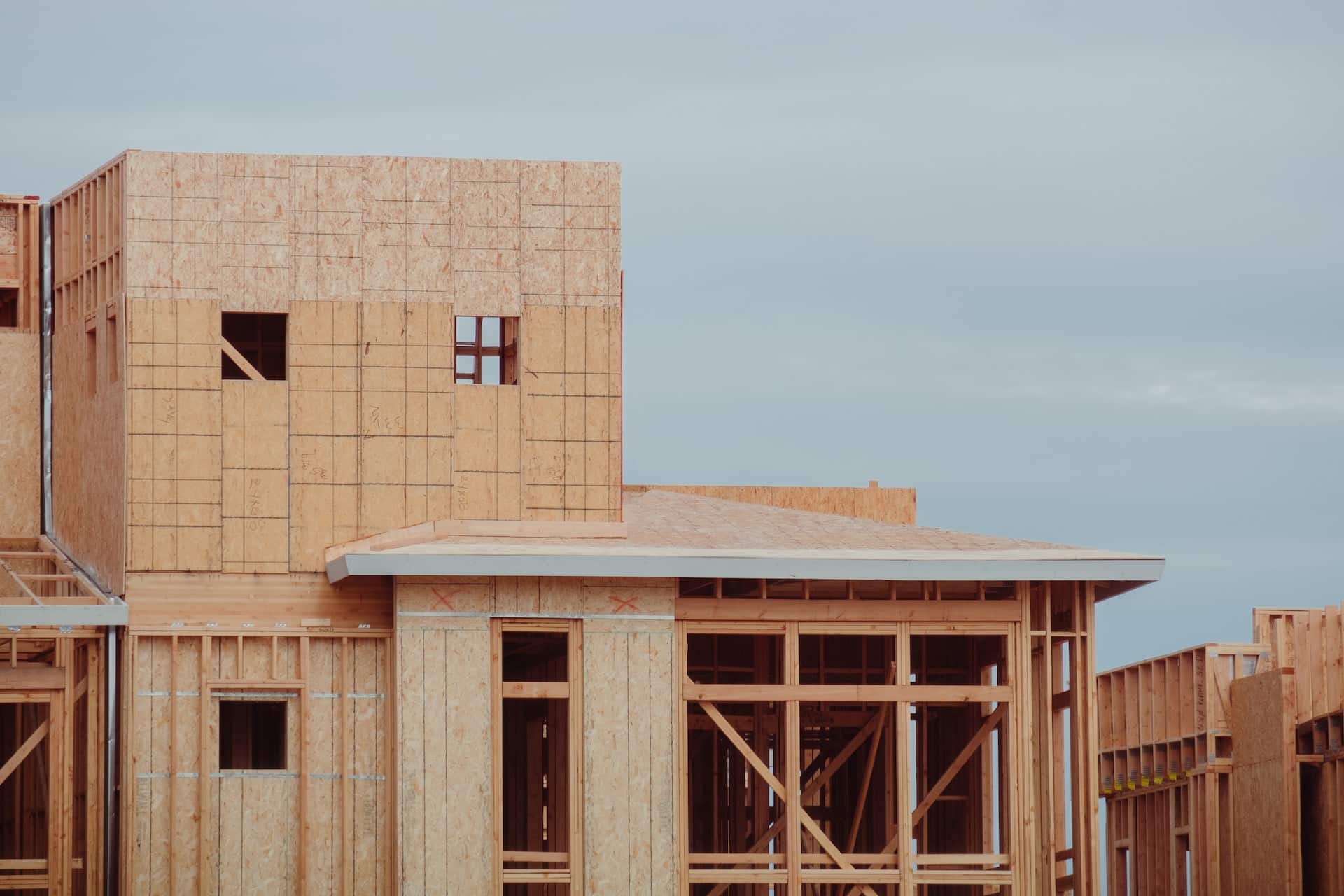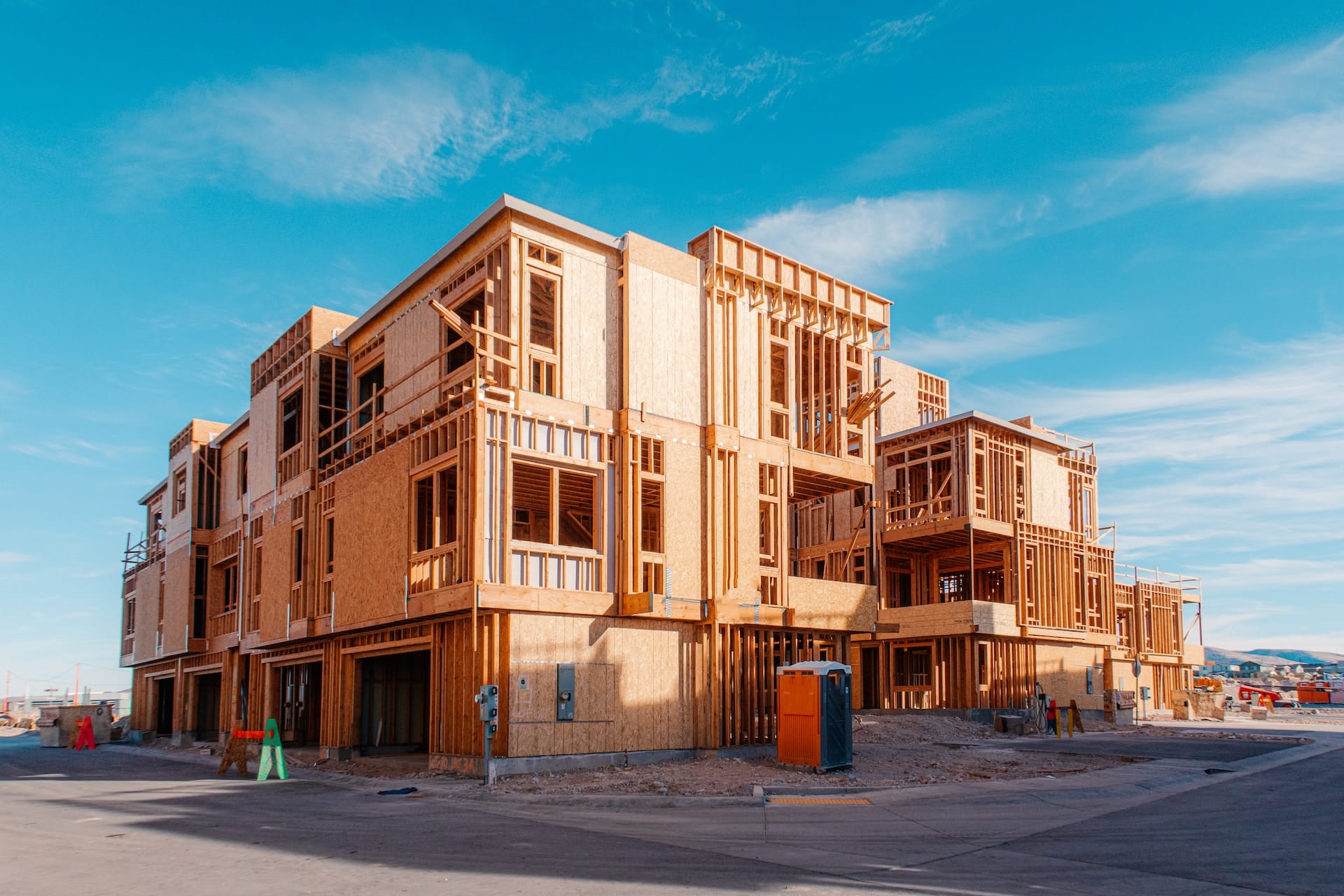Home affordability has become a significant concern for potential homebuyers and policymakers alike. With housing prices rising and the dream of homeownership slipping away for many Americans, understanding the factors affecting home affordability today is crucial. This post will discuss these factors in-depth, from economic influences to demographic shifts, to help you make informed decisions about your home buying or new home construction.
Economic Factors
- Inflation: Inflation is an essential factor when considering home affordability. As the general price level of goods and services increases over time, the purchasing power of money decreases. It results in higher costs for everyday items, including housing. High inflation rates can impact the affordability of homes, as a higher overall cost of living can make it difficult for homebuyers to save for a down payment or afford mortgage payments.
- Interest Rates: Interest rates have a significant impact on home affordability. When interest rates are low, borrowing money becomes cheaper, making it easier for potential homebuyers to secure mortgages and afford monthly payments. Conversely, high-interest rates can make mortgages more expensive, putting homeownership out of reach for some buyers.
- Economic Growth: The overall state of the economy can also impact home affordability. During periods of economic growth, job opportunities increase, and incomes rise, making it easier for individuals to purchase homes. However, economic downturns can lead to job loss, decreased revenues, and reduced home affordability.
Housing Market Factors
- Housing Supply: The availability of new home constructions on the market significantly determines affordability. When there is a shortage of homes for sale, demand outpaces supply, increasing buyer competition and driving up prices. In contrast, an oversupply of houses can cause prices to stagnate or even decrease, making homes more affordable.
- Affordability varies greatly depending on the location of a home. In areas with high demand and limited supply, such as major cities or desirable neighborhoods, home prices are often higher than in areas with lower demand. Additionally, living costs in different regions can impact overall affordability, with factors such as property taxes, transportation costs, and utility expenses varying significantly between locations.
Demographic Shifts
- Aging Population: As the Baby Boomer generation ages, many are downsizing or moving to senior living communities, impacting the supply and demand of homes in certain areas. This shift can affect affordability, as increased demand for smaller homes and condos may drive up prices, while decreased demand for larger homes may lead to lower prices.
- Millennial Homebuyers: Millennials are now the largest generation of homebuyers, and their preferences and financial capabilities shape the housing market. Many millennials are burdened with student loan debt and face challenges in saving for a down payment, which can impact their ability to afford a home. Additionally, millennials favor urban, walkable neighborhoods, increasing demand and prices in these areas.
Government Policies
- Mortgage Regulations: Government regulations surrounding mortgage lending can significantly impact home affordability. Stricter lending standards can make securing a mortgage more difficult for potential buyers. In contrast, more lenient standards can increase the pool of eligible buyers and drive up demand, potentially raising prices.
- Affordable Housing Initiatives: Government programs to increase affordable housing options can impact home affordability. These initiatives may include offering financial assistance to homebuyers, implementing inclusionary zoning policies, or funding affordable housing developments. The success of these programs in improving affordability will depend on the specific policies and the local housing market.
Conclusion
Understanding the factors affecting home affordability today is essential for potential homebuyers and other stakeholders, such as construction companies and policymakers. By considering economic factors, housing market trends, demographic shifts, and government policies, we can better assess the current state of home affordability and work towards solutions that make the dream of homeownership a reality for more Americans. As you navigate your homebuying journey, consider these factors to make informed decisions and find a home that meets your needs and budget.
Are you looking for reliable and experienced home builders in the Cape Coral, Fort Myers, Bonita Springs, Estero, Immokalee, Lehigh Acres, North Port, and Naples areas? Look only as far as A & R Builders because our team specializes in commercial and residential home building and shell construction. We pride ourselves on delivering our clients high-quality workmanship and exceptional customer service. Contact us today to learn more about how we can help bring your dream home to life!










