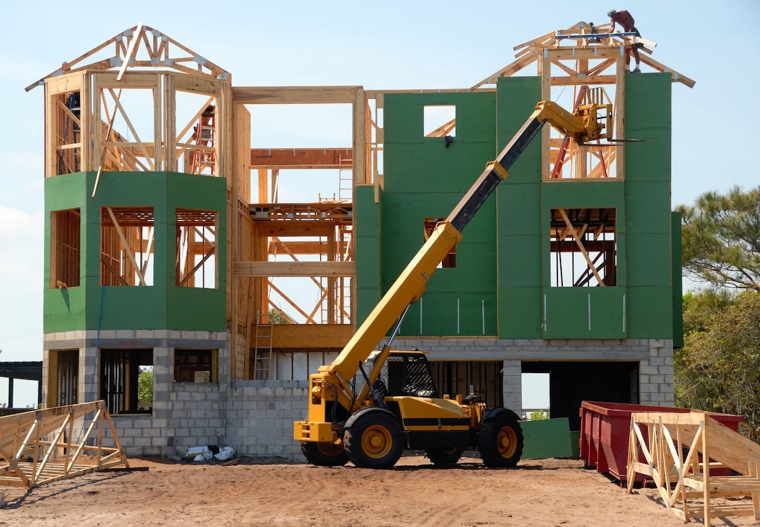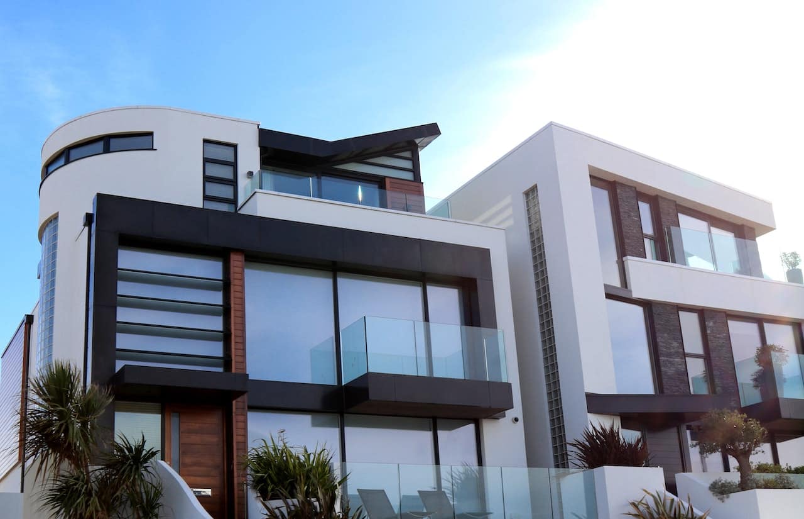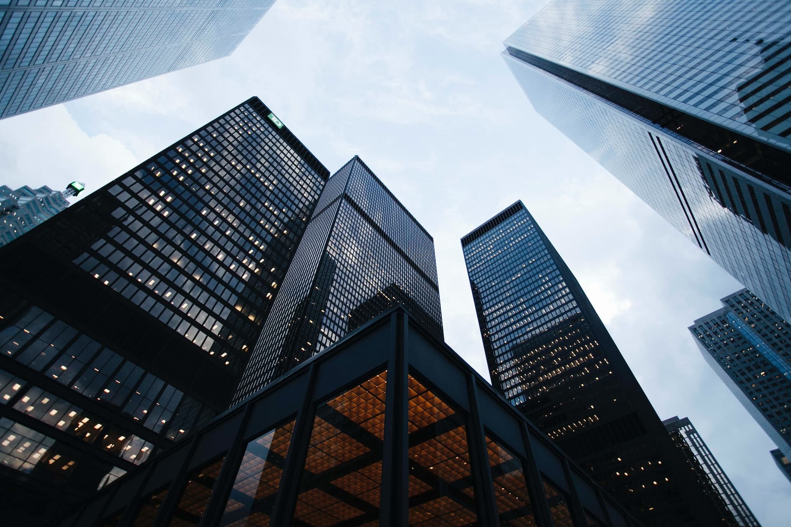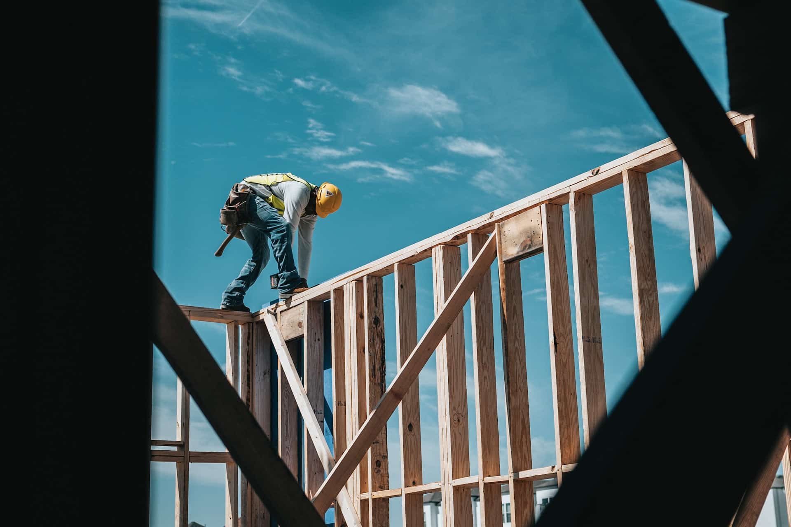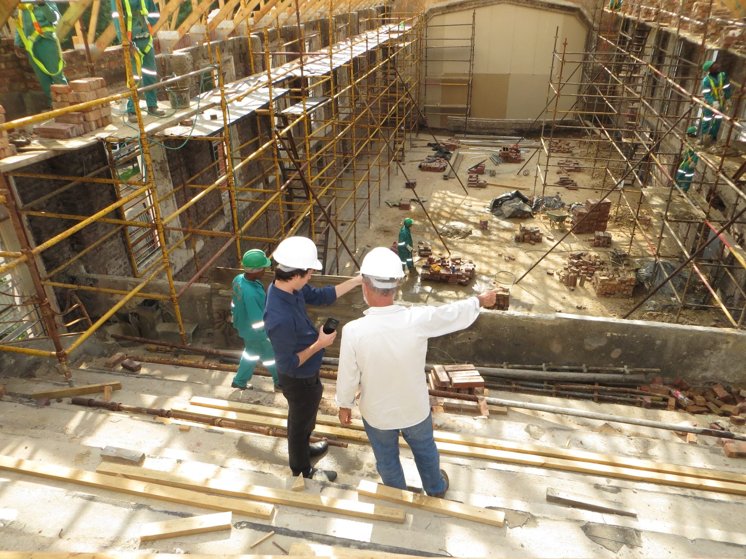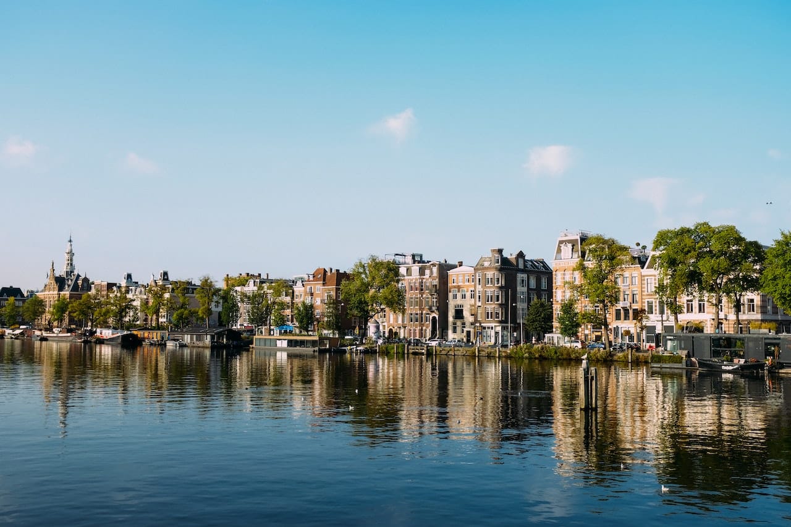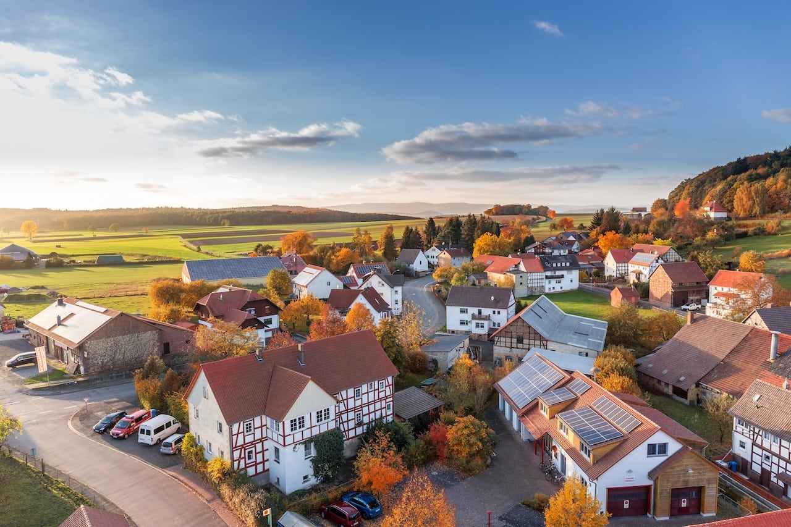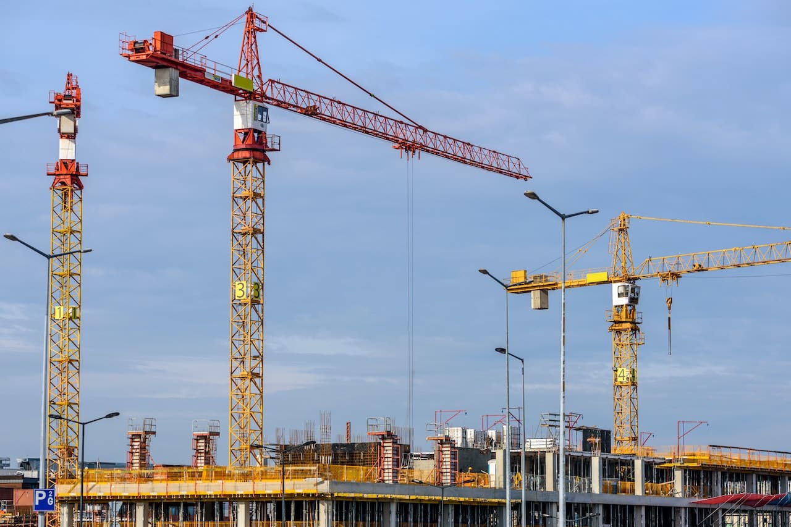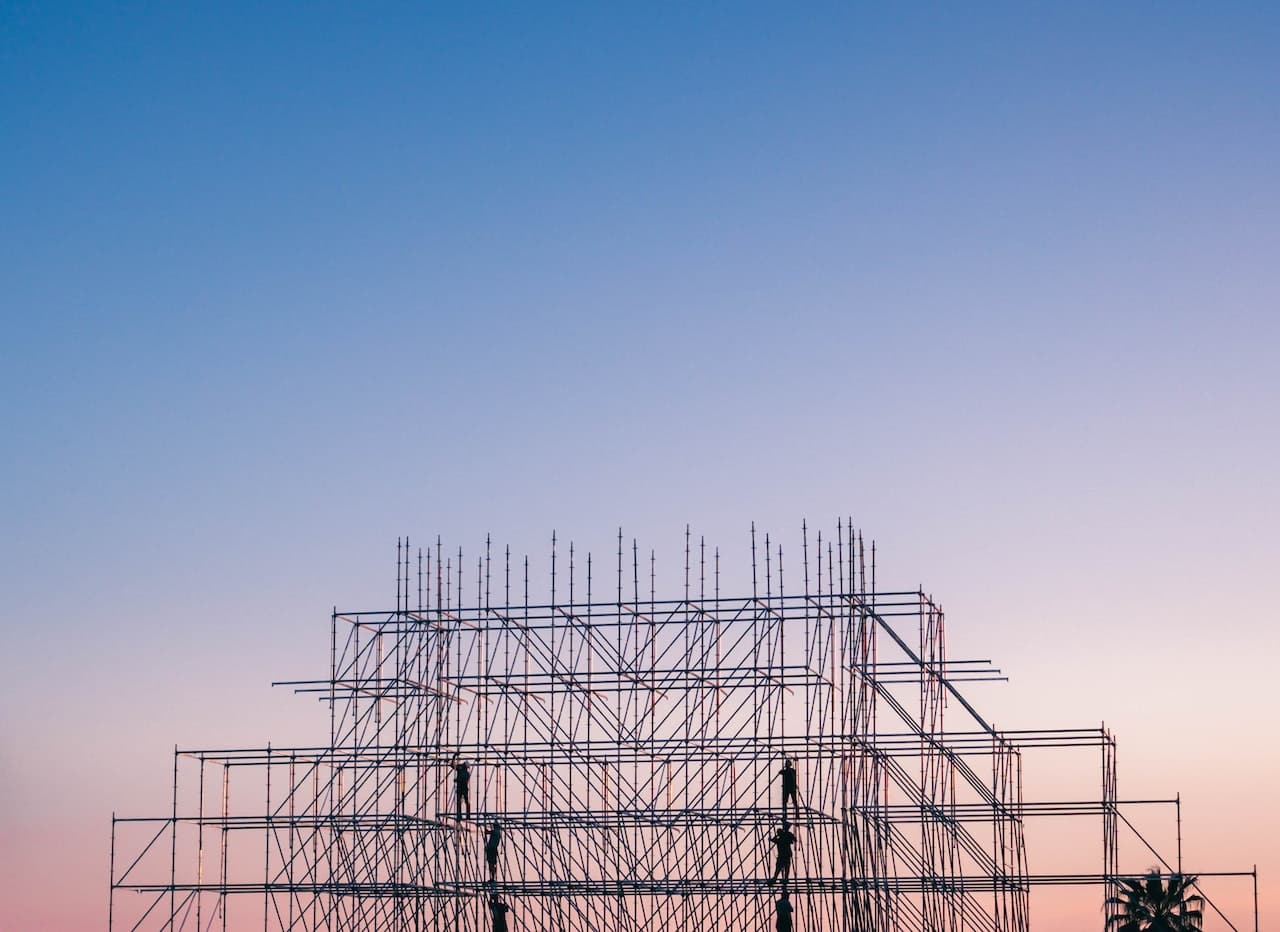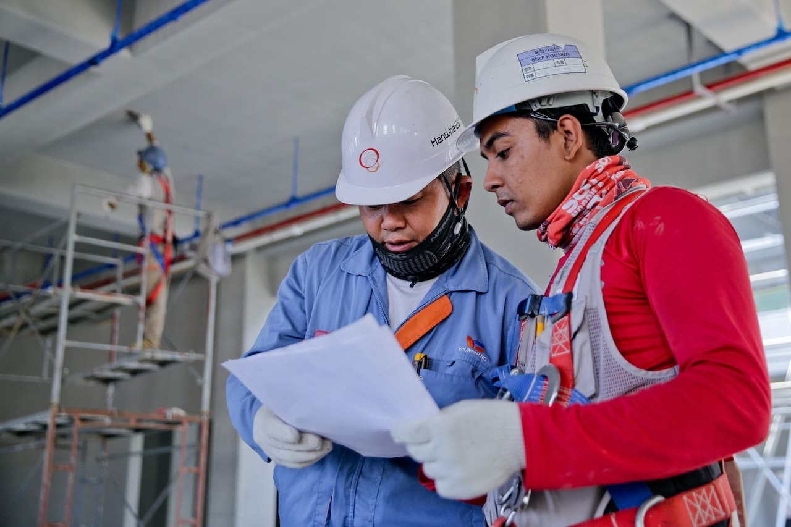A shell home is a type of house that is built with an unfinished interior. It is also known as a “shell house” or a “shell home kit.” The house’s shell is typically constructed by the homeowner or professional builders, while the interior is left to the homeowner to complete. This type of home is ideal for those looking to build a house on a budget, as the shell home kit can be purchased at a much lower cost than a fully-constructed home.
Shell homes are usually made of wood or metal framing, although some may be constructed from concrete or other materials. They include the basic structure of the home, such as walls, floor, and roof, but may not include windows, doors, insulation, or other features that are often included in traditional homes. The homeowner can then customize their home’s interior by adding insulation, windows, and doors.
Benefits of Building a Shell Home
Cost Savings
Building a shell home is among the most cost-effective ways to build a home. The shell of a home is the basic structure and exterior walls, which can be constructed quickly. By making a shell home, you can save money on construction costs and have more funds for other aspects of the house.
Versatility
The most significant advantage of building a shell home is the versatility it provides. Shell homes can be designed to fit almost any budget, lifestyle, and preference. From a traditional single-story home to a contemporary loft-style apartment, shell homes can be built to meet almost any need. Additionally, they can be designed to include features such as skylights, solar panels, and other energy-saving features.
Steps to Building a Shell Home
Are you planning to build a shell home but unsure where to start? Building a shell home can be an excellent way to save some money, reduce your environmental footprint, and create a unique home for you and your family. Here are the steps to building a shell home that you should consider.
1. Choose a location: When deciding where to build your shell home, it is important to consider access to services such as electricity, water, and sewage. You also need to consider the local climate and the building codes and regulations that apply to the area.
2. Design your home: Designing the shell home is one of the most important steps in the process. You will need to decide on the shell home’s size, shape, and layout. You should also consider the materials you will use and the type of insulation necessary.
3. Choose a contractor: After you have designed your shell home, you will need to find a contractor who is experienced in building this type of structure. It is crucial to find a contractor who is knowledgeable about building codes and regulations in your area.
4. Purchase materials: Once you have chosen a contractor, you will need to purchase the materials necessary to construct the shell home. This includes lumber, insulation, roofing materials, and other components necessary for the structure.
5. Construct the shell: Once the materials have been purchased, it is time to start the construction process. This includes laying the foundation, constructing the walls and roof, and installing the insulation and other components.
6. Finish the interior: Once the shell is complete, it is time to finish the home’s interior. This includes installing drywall, flooring, trim, and any other components that will make the shell home look and feel like your dream home.
Conclusion
It is possible to build a shell home that is both cost-effective and environmentally friendly. With the right planning and the help of knowledgeable builders, you can create a beautiful and unique home that you and your family can enjoy for years to come.
A&R Builders are among the most reliable builders in Fort Myers that can help you get your dream home. We offer expert solutions tailored to every budget so you can be sure you’ll get the services you need for the budget you have. Contact us to learn more!

