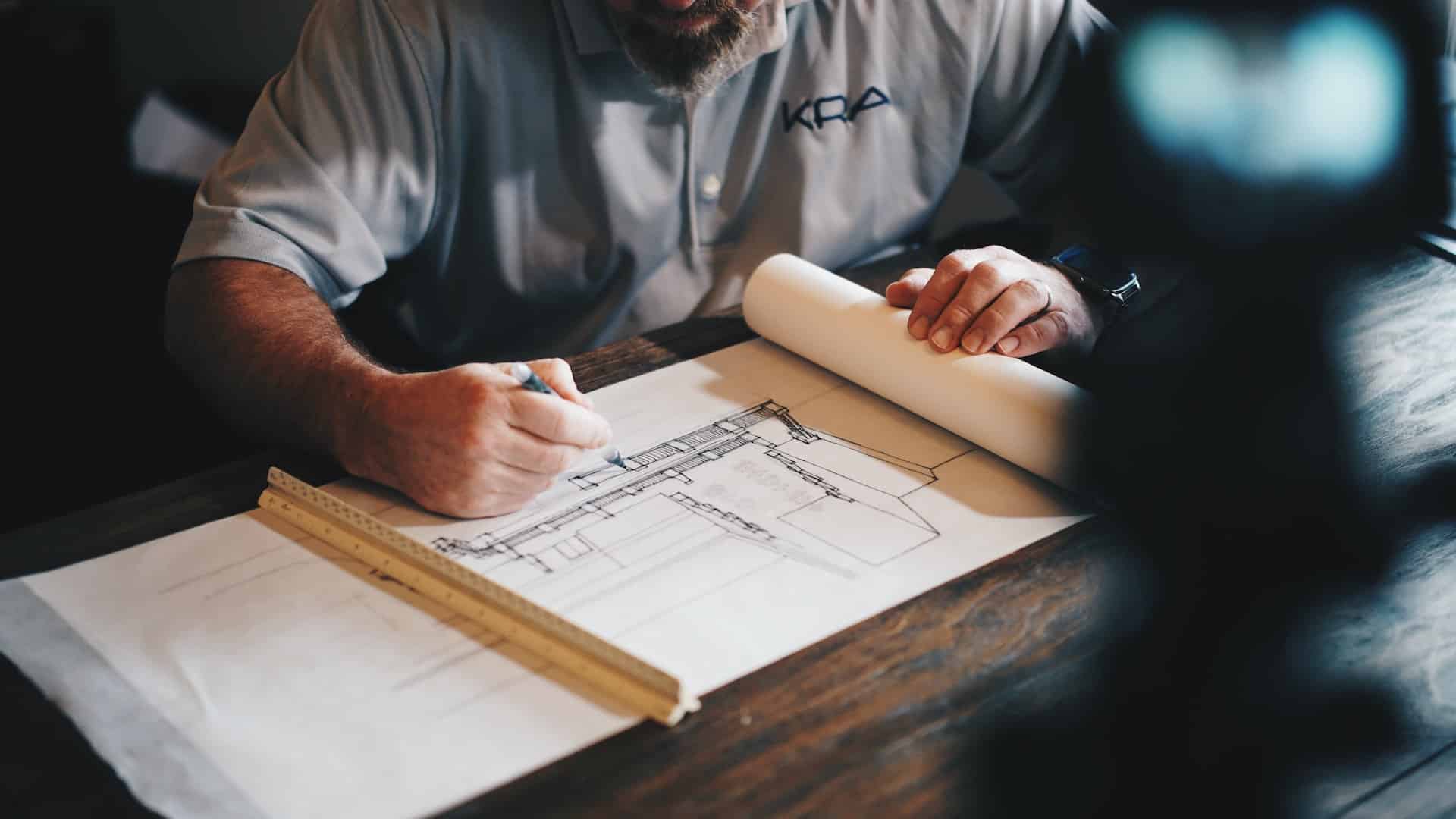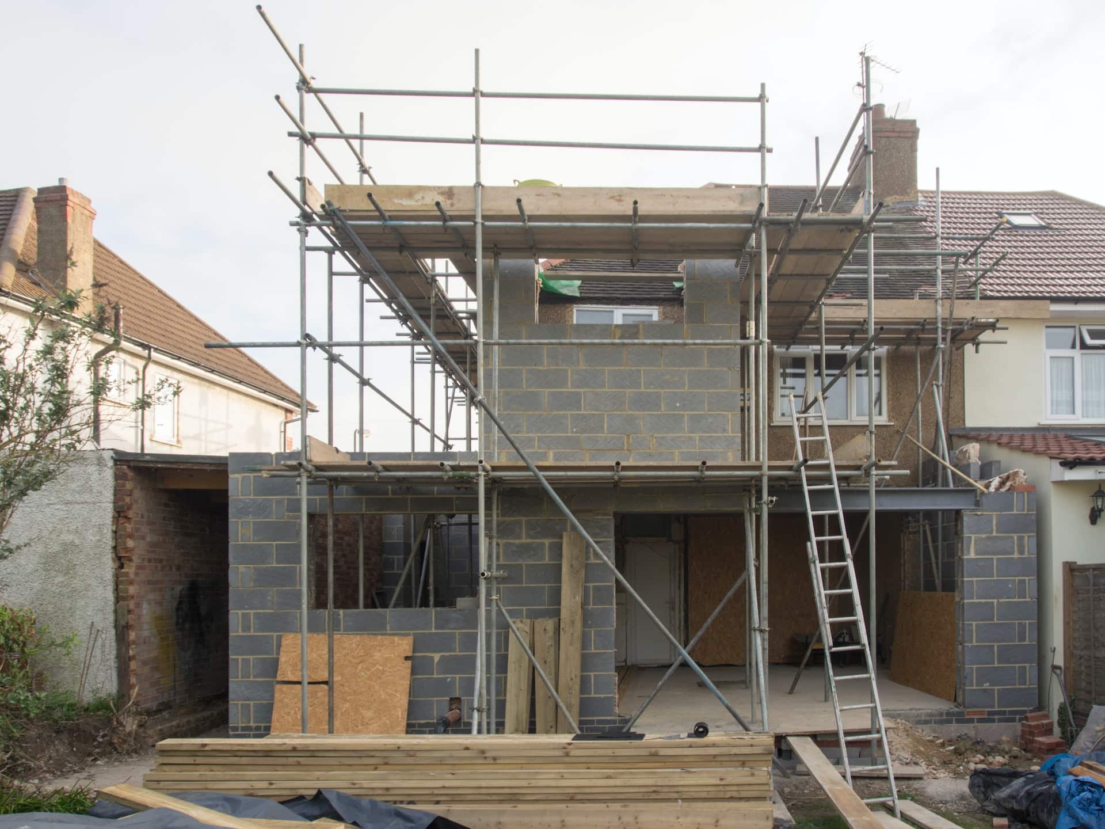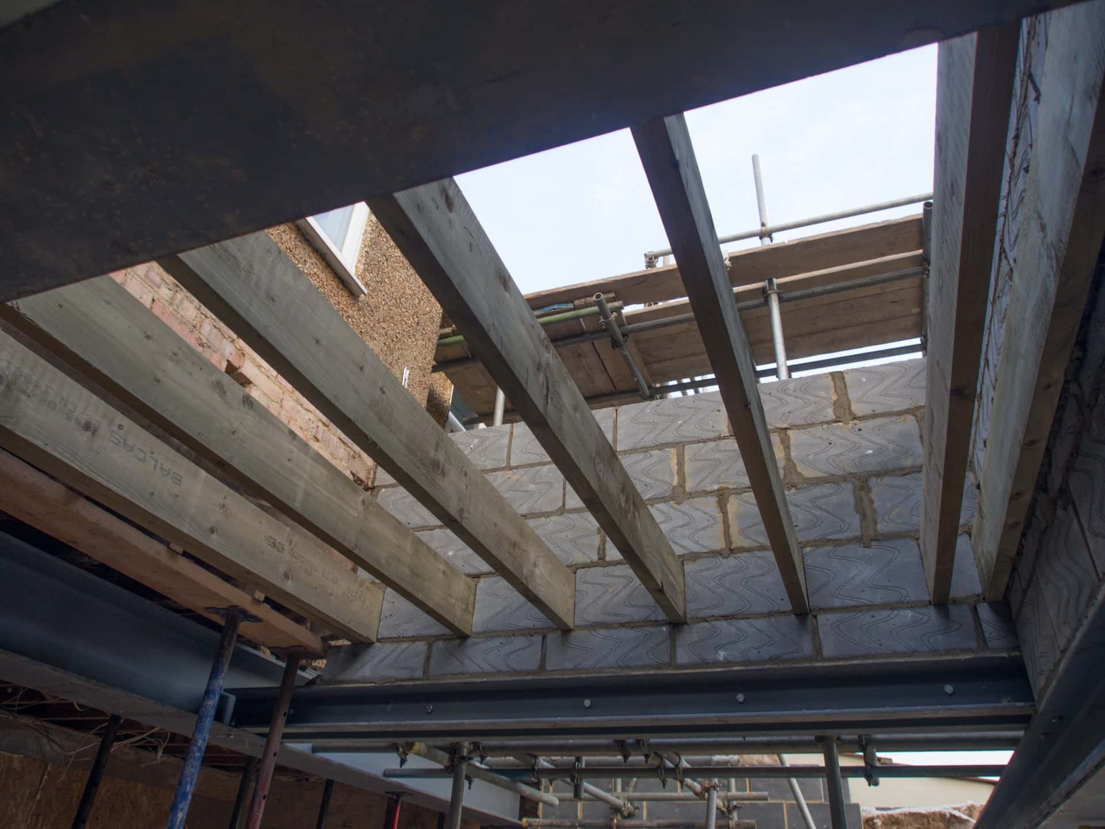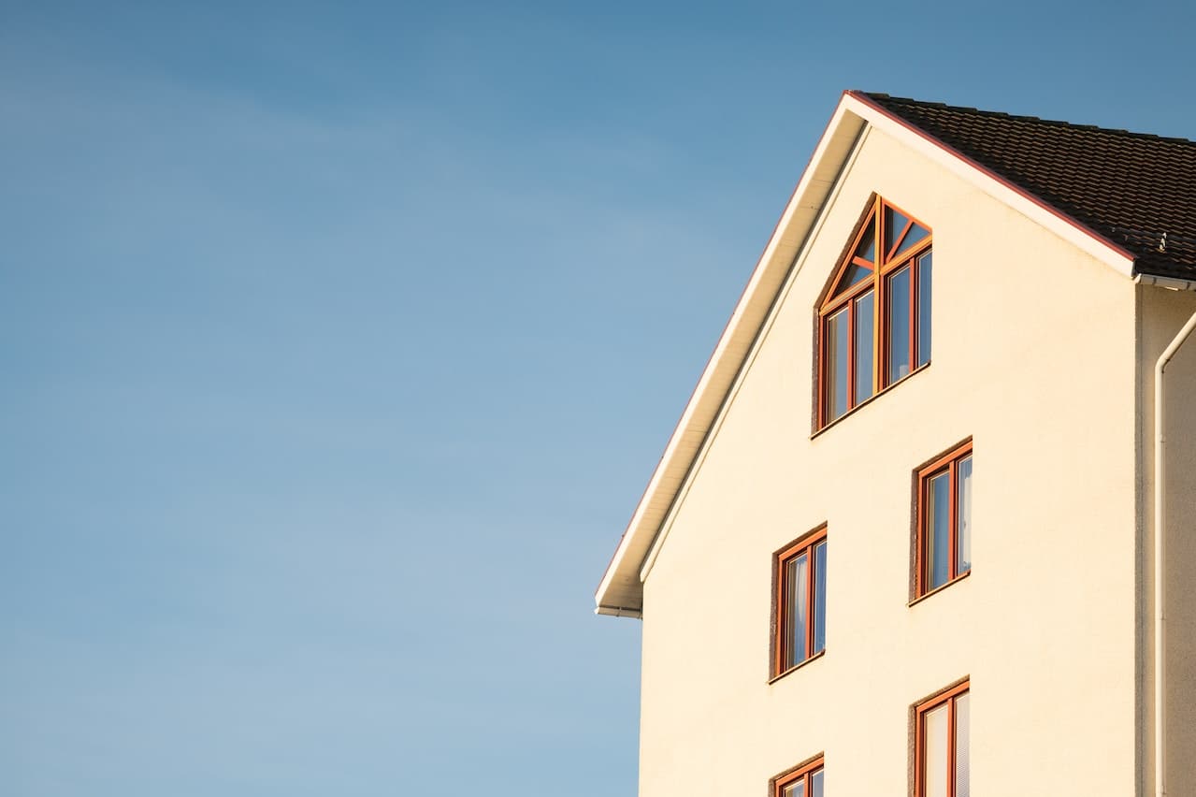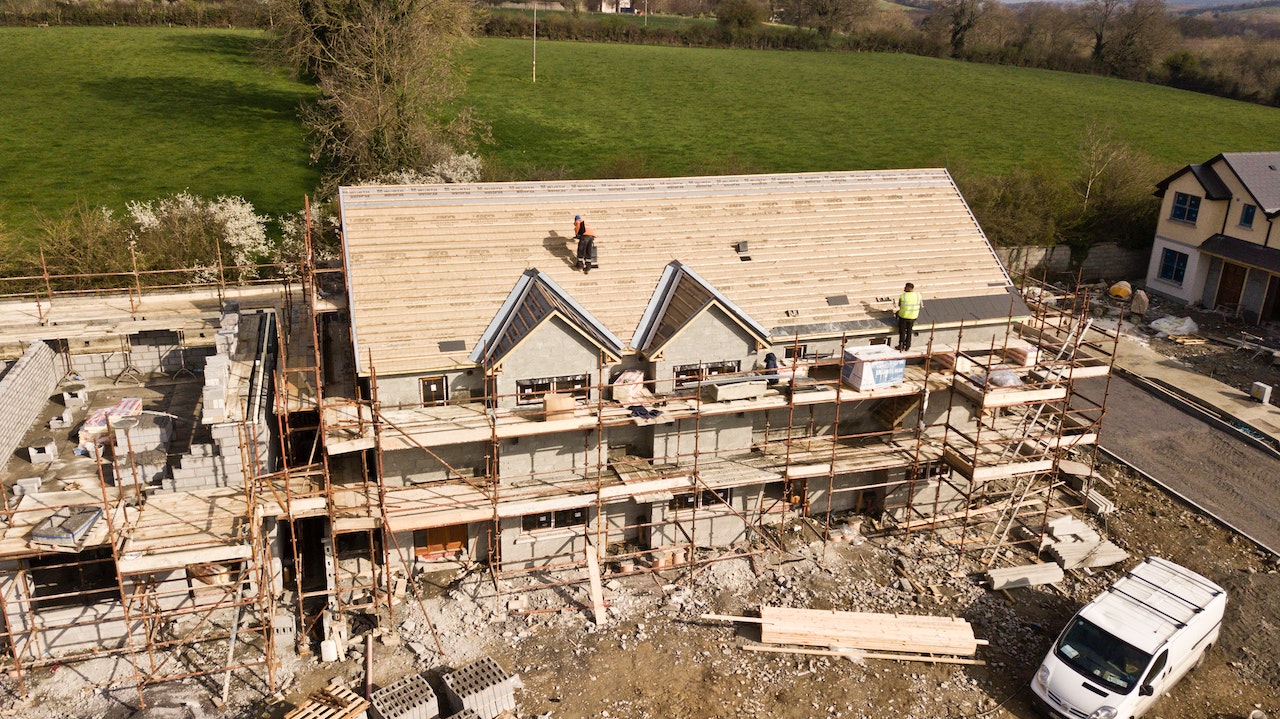Construction budget is an essential part of the building process. It is a detailed document that outlines all of the costs associated with a construction project. The budget includes all of the materials, labor, and equipment used in the construction. It also includes any additional costs such as taxes, permits, and fees. A construction budget is an important tool for planning and managing a project, as it helps ensure that the project is completed within a reasonable time frame and within the allocated budget.
What Factors Do Contractors Consider When Making Their Budget?
Creating a budget for a construction project is an important part of the planning process. It is essential to ensure that the project stays within budget and that any unforeseen expenses are accounted for. Contractors must consider a variety of factors when creating a construction budget, including labor costs, materials, permits, and other fees.
Labor Costs
Labor costs are typically one of the largest expenses when it comes to construction projects. Contractors must consider the cost of hiring employees, subcontractors, and other professionals to work on the project. They must also consider the cost of their own time, as well as any overtime pay that may be required.
Materials
Materials are another major expense when constructing a project. Contractors must consider the cost of lumber, concrete, and other materials that are necessary for the project. They must also factor in delivery costs and any additional supplies that may be needed.
Permits
Permits are often required for construction projects, and these permits can be costly. Contractors must factor in the cost of permit fees when creating their budget.
Other Fees
Contractors must also consider any other fees that may be associated with the project. This may include insurance costs, inspection fees, and other miscellaneous costs.
Tips to See Whether Your Custom Builder’s Budget Is Correct
If your custom builder’s budget is not correct, it could lead to delays and extra expenses. To ensure that your custom builder’s budget is accurate, here are some tips to help you determine if it is correct.
1. Review the Scope of Work
Before you set a budget for your custom home, it is important to review the scope of work. Make sure that all of the tasks, materials, and labor that need to be completed are included in the budget.
2. Ask for Documentation
Ask your custom builder for documentation that details the cost of the materials and labor associated with the project. This will help you to determine if the budget is accurate and if there are any potential overcharges.
3. Get Price Quotes
Get price quotes from multiple suppliers to ensure that you are getting the best price possible. This will also help you to make sure that the budget is accurate and that there are no hidden costs.
4. Track Changes
As you move through the building process, it is important to keep track of any changes that are made. This will help you to ensure that the budget is still accurate and that there are no unplanned costs.
5. Request a Detailed Breakdown
Request a detailed breakdown of the budget from your custom builder. This will allow you to identify where the money is being spent and if the budget is accurate.
Conclusion
There are many things to consider when budgeting for a custom-built home. The cost of land, materials, labor, and permits can vary greatly depending on the location and type of home you want to build. It’s important to work with a reputable builder who can give you a realistic estimate of the costs involved. With careful planning and a detailed budget, you can build the home of your dreams without breaking the bank.
If you are seeking home builders in Fort Myers, you can hire us at A&R Builders. Achieve your custom dream home with the right budget. Get in touch with us at A&R Builders to learn more about our services.

