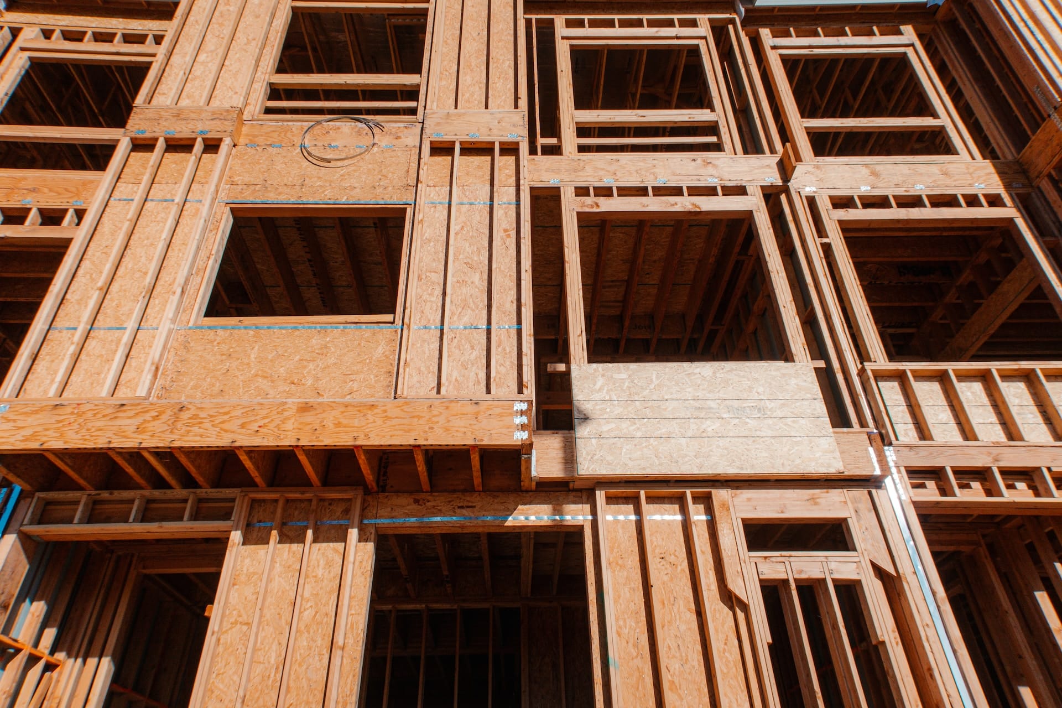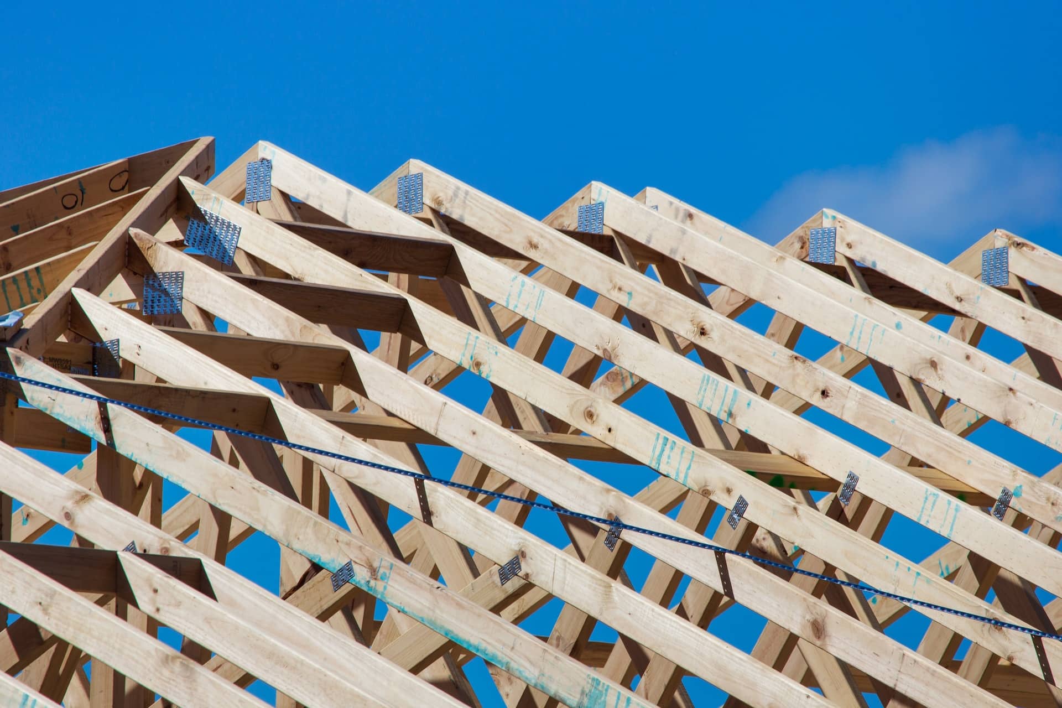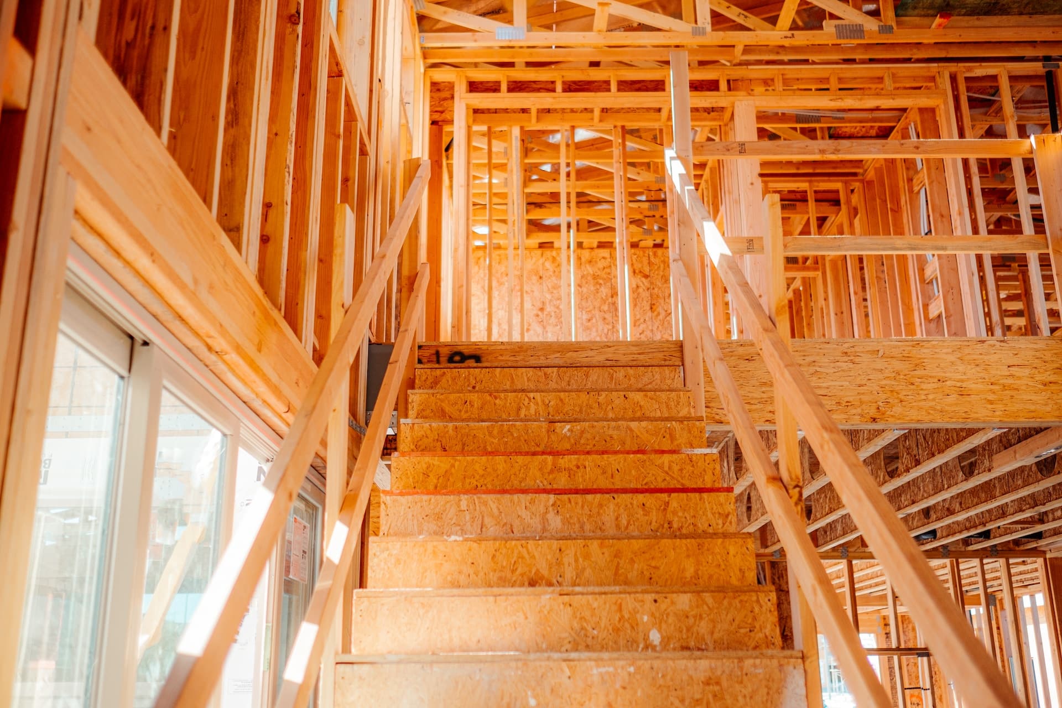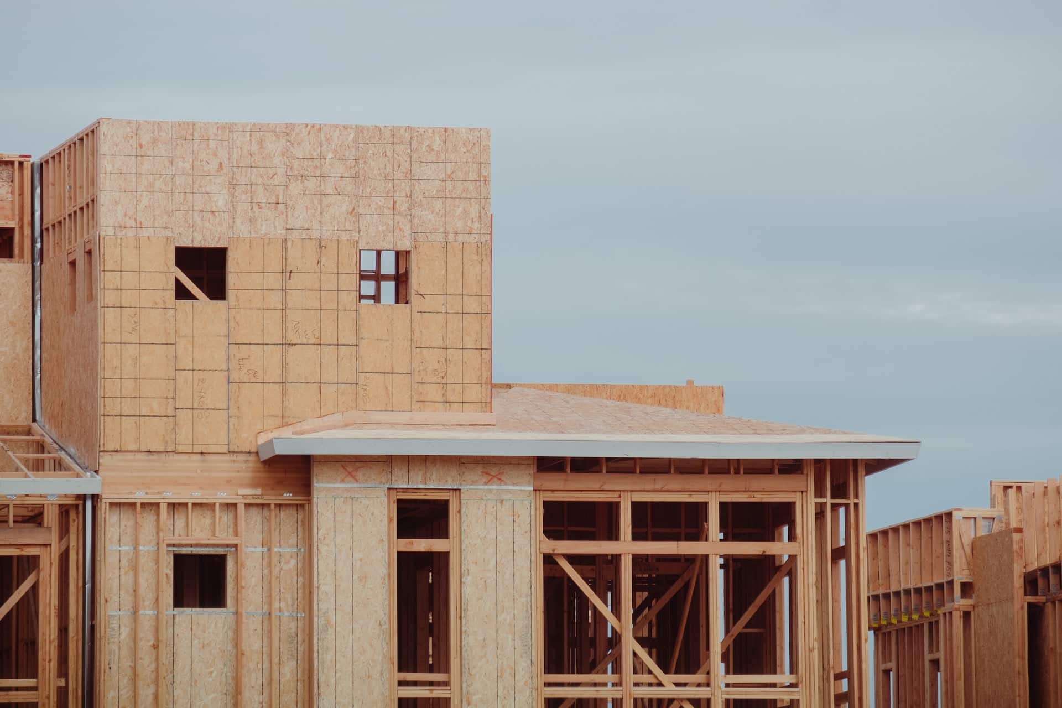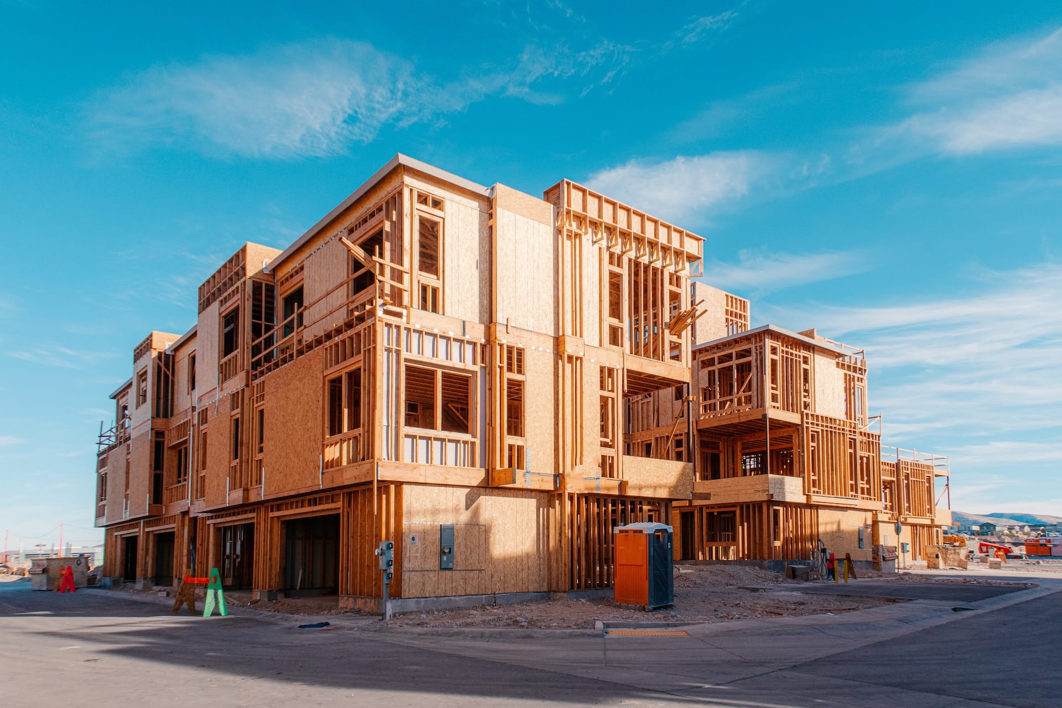Building a home is a dream come true for many people. With so many things to consider, it can be overwhelming to know where to start.
Here are ten milestones that you should expect when building a home.
1. Finding the Right Land
You need to find the right land before building your dream home. This is the first step in the home-building process. You need to consider the land’s location, size, and cost. You should also check for zoning restrictions, building codes, and environmental issues affecting your plans.
2. Designing Your Home
Once you have found the right land, the next step is to design your home. This involves working with an architect or a home designer to create a blueprint of your dream home. You need to consider your home’s size, layout, and style.
3. Obtaining Permits
Before building your home, you must obtain the necessary permits from the local government. This includes building permits, zoning permits, and environmental permits. You should also check with your homeowner’s association (if you have one) to ensure your plans comply with their rules and regulations.
4. Excavation and Foundation
The next milestone in building a home is excavation and foundation. This involves clearing the land and digging a hole for the foundation. The foundation is then poured, which provides a solid base for your home.
5. Framing and Roofing
Once the foundation is in place, the next milestone is framing and roofing. This involves building the frame of your home and adding the roof. This is where you start to see your home take shape. You need to ensure the framing and roofing are done correctly, as they provide structural support for your home.
6. Plumbing and Electrical
The next milestone is plumbing and electrical. This involves installing the plumbing and electrical systems in your home. This includes the pipes, fixtures, and wiring. You need to ensure that these systems are installed correctly, as they are essential to the functionality of your home.
7. Insulation and Drywall
Once the plumbing and electrical systems are in place, the next milestone is insulation and drywall. This involves adding insulation to your walls and installing drywall. This helps to keep your home warm in the winter and cool in the summer.
8. Flooring and Finishes
The next milestone is flooring and finishes. This involves installing your home’s flooring, cabinets, countertops, and other finishes. This is where you start to see your home come together. You can choose from various materials and finishes to create the look and feel you want for your home.
9. Final Inspection
Once your home is built, the next milestone is the final inspection. This involves thoroughly inspecting your home to ensure it meets all the building codes and safety standards. You must ensure that everything is in working order and that your home is safe and secure.
10. Move-in Day
The final milestone is move-in day. This is the day when you can finally move into your dream home. You should take the time to celebrate this milestone and enjoy your new home. You can start decorating and making it your own.
Conclusion
Building a home is a significant investment that requires careful planning and preparation. Understanding the ten milestones in the home-building process can help you easily navigate the process. You can build and enjoy your dream home for years with the right team, resources, and mindset.
Are you looking for reliable, experienced home builders? At A&R Builders, our commitment to quality craftsmanship, strong work ethic, and punctuality ensures your dream home is built to the highest standards. Contact us today!

